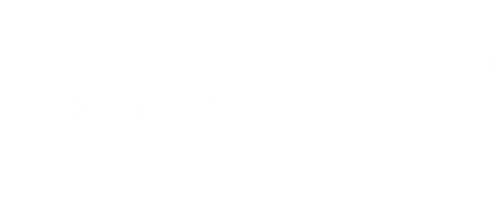
Sold
Listing Courtesy of: REIN - IDX / Century 21 Nachman Realty / Linda Caramillo / CENTURY 21 Nachman Realty / Faith Turner
922 Biltmore Way Chesapeake, VA 23320
Sold on 10/21/2025
$515,000 (USD)
MLS #:
10600223
10600223
Taxes
$4,340
$4,340
Type
Condo
Condo
Year Built
2019
2019
Style
Contemp, Quadraville
Contemp, Quadraville
Views
Wooded
Wooded
Community
Retreat at Kemps River
Retreat at Kemps River
Listed By
Linda Caramillo, Century 21 Nachman Realty
Faith Turner, CENTURY 21 Nachman Realty
Faith Turner, CENTURY 21 Nachman Realty
Bought with
Adrienne Downing, BHHS Rw Towne Realty
Adrienne Downing, BHHS Rw Towne Realty
Source
REIN - IDX
Last checked Nov 22 2025 at 5:17 AM GMT+0000
REIN - IDX
Last checked Nov 22 2025 at 5:17 AM GMT+0000
Bathroom Details
- Full Bathrooms: 3
Interior Features
- Window Treatments
- Dryer
- Refrigerator
- Washer
- Porch
- Dishwasher
- Disposal
- Microwave
- Fireplace Gas-Natural
- Primary Sink-Double
- Walk-In Attic
- Walk-In Closet
- 1st Floor Br
- 1st Floor Primary Br
- Attic
- Breakfast Area
- Pbr With Bath
- Office/Study
- Pantry
- Gas Range
- Fin. Rm Over Gar
- Foyer
- 220 V Elec
- Sun Room
- Cathedral Ceiling
- Bar
- Accessibility: Hallways 42 In Plus
- Accessibility: Level Flooring
- Accessibility: Main Floor Laundry
- Energy Star Appliance(s)
- Accessibility: Pocket Doors
- Accessibility: Stepless Entrance
- Accessibility: Offset Shower Controls
- Accessibility: Levered Door
Subdivision
- Retreat At Kemps River
Property Features
- Fireplace: 1
- Foundation: Slab
Heating and Cooling
- Nat Gas
- Zoned
- Central Air
Pool Information
- No Pool
Flooring
- Carpet
- Wood
- Ceramic
Exterior Features
- Vinyl
- Brick
- Roof: Asphalt Shingle
Utility Information
- Sewer: City/County
- Fuel: Gas
- Energy: Insulation-Cellulose
School Information
- Elementary School: Greenbrier Primary
- Middle School: Greenbrier Middle
- High School: Indian River
Garage
- Garage Sqft: 492
Parking
- Off Street
- Garage Att 2 Car
- Driveway Spc
Stories
- 2.0000
Listing Price History
Date
Event
Price
% Change
$ (+/-)
Sep 15, 2025
Price Changed
$515,000
-3%
-$17,000
Sep 08, 2025
Price Changed
$532,000
-1%
-$6,000
Disclaimer: Square footage is based on information available to agent, including County records. Information has not been verified by agent and should be verified by buyer.



