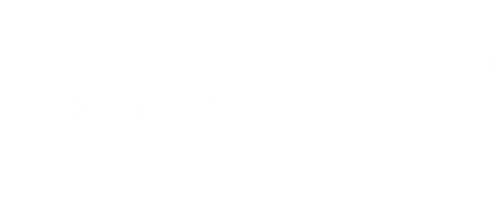


298 Old Ferry Rd Grimstead, VA 23064
Description
10579377
$1,995
0.41 acres
Single-Family Home
1992
Ranch
River, Water
Mathews County
Listed By
REIN - IDX
Last checked May 3 2025 at 10:48 AM GMT+0000
- Full Bathrooms: 3
- Fireplace Gas-Propane
- Primary Sink-Double
- Pull Down Attic Stairs
- Walk-In Closet
- Window Treatments
- 1st Floor Primary Br
- Attic
- Converted Gar
- Fin. Rm Over Gar
- Pbr With Bath
- Pantry
- Screened Porch
- Sun Room
- Utility Room
- Dishwasher
- Disposal
- Dryer
- Microwave
- Elec Range
- Refrigerator
- Washer
- All Others Area 126
- Fireplace: 1
- Foundation: Sealed/Encapsulated Crawl Space
- Electric
- Heat Pump
- Central Air
- No Pool
- Carpet
- Ceramic
- Laminate/Lvp
- Brick
- Vinyl
- Roof: Asphalt Shingle
- Sewer: Septic
- Fuel: Gas
- Elementary School: Lee Jackson
- Middle School: Thomas Hunter Middle
- High School: Mathews
- Garage Sqft: 287
- Garage Det 2 Car
- Driveway Spc
- 1.0000
Estimated Monthly Mortgage Payment
*Based on Fixed Interest Rate withe a 30 year term, principal and interest only





Recent renovations include a stylish new gable roof, energy-efficient windows and doors throughout, flooring, plus a modern kitchen boasting premium appliances, a huge quartz island and new cabinetry. The home features three completely remodeled bathrooms, central air, propane tankless water heater, Water Pro system and whole house generator.
Additional amenities include landscaping, new fencing, and a finished conditioned garage with a guest apartment above and a protected dock to keep your boat. Located near the popular Hole In The Wall restaurant, this turnkey property seamlessly blends indoor comfort with the natural beauty of river living.