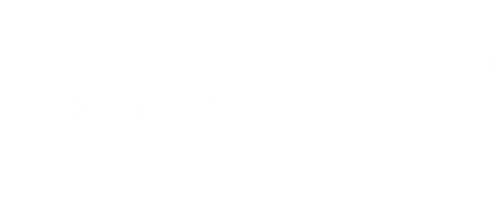
Listing Courtesy of: REIN - IDX / BHHS Rw Towne Realty
12714 Woodside Ln Newport News, VA 23602
Pending
$195,000
MLS #:
10586840
10586840
Taxes
$1,968
$1,968
Lot Size
0.3 acres
0.3 acres
Type
Townhouse
Townhouse
Year Built
1981
1981
Style
Townhouse
Townhouse
Community
Denbrook Station
Denbrook Station
Listed By
Denise Leming, BHHS Rw Towne Realty
Source
REIN - IDX
Last checked Jul 1 2025 at 3:22 PM GMT+0000
REIN - IDX
Last checked Jul 1 2025 at 3:22 PM GMT+0000
Bathroom Details
- Full Bathroom: 1
- Half Bathroom: 1
Interior Features
- Fireplace Wood
- Attic
- Porch
- Utility Room
- Accessibility: Main Floor Laundry
- Dishwasher
- Disposal
- Dryer
- Dryer Hookup
- Microwave
- Elec Range
- Refrigerator
- Washer
- Washer Hookup
Subdivision
- Denbrook Station
Property Features
- Fireplace: 1
- Foundation: Slab
Heating and Cooling
- Heat Pump
- Central Air
Pool Information
- No Pool
Homeowners Association Information
- Dues: $66
Flooring
- Carpet
- Laminate/Lvp
Exterior Features
- Vinyl
- Roof: Asphalt Shingle
Utility Information
- Sewer: City/County
- Fuel: Electric
School Information
- Elementary School: Kiln Creek Elementary
- Middle School: Ella Fitzgerald Middle
- High School: Denbigh
Parking
- 2 Space
- Assigned/Reserved
Stories
- 2.0000
Location
Estimated Monthly Mortgage Payment
*Based on Fixed Interest Rate withe a 30 year term, principal and interest only
Listing price
Down payment
%
Interest rate
%Mortgage calculator estimates are provided by C21 Nachman Realty and are intended for information use only. Your payments may be higher or lower and all loans are subject to credit approval.
Disclaimer: Square footage is based on information available to agent, including County records. Information has not been verified by agent and should be verified by buyer.




Description