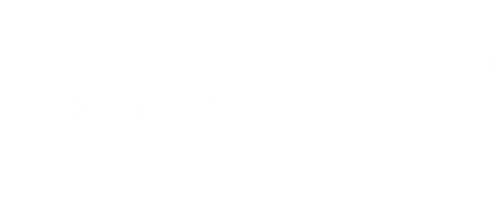
Sold
Listing Courtesy of: CHESAPEAKE BAY AND RIVERS ASSOCIATION OF REALTORS / Century 21 Nachman Realty / William "Bill" Ingles / CENTURY 21 Nachman Realty / Melanie Whitehead
192 Hilton Terrace Newport News, VA 23601
Sold on 11/12/2025
$439,000 (USD)
MLS #:
2525866
2525866
Taxes
$4,714(2025)
$4,714(2025)
Lot Size
9,583 SQFT
9,583 SQFT
Type
Single-Family Home
Single-Family Home
Year Built
1941
1941
Style
Colonial, Two Story
Colonial, Two Story
Views
Water
Water
Community
Hilton Village
Hilton Village
Listed By
William "Bill" Ingles, Century 21 Nachman Realty
Melanie Whitehead, CENTURY 21 Nachman Realty
Melanie Whitehead, CENTURY 21 Nachman Realty
Bought with
Carlyn Menser, Re/Max Connect
Carlyn Menser, Re/Max Connect
Source
CHESAPEAKE BAY AND RIVERS ASSOCIATION OF REALTORS
Last checked Nov 22 2025 at 12:47 AM GMT+0000
CHESAPEAKE BAY AND RIVERS ASSOCIATION OF REALTORS
Last checked Nov 22 2025 at 12:47 AM GMT+0000
Bathroom Details
- Full Bathrooms: 2
- Half Bathroom: 1
Interior Features
- Refrigerator
- Dishwasher
- Disposal
- Freezer
- Dining Area
- Oven
- Exhaust Fan
- Ceiling Fan(s)
- Laundry: Dryer Hookup
- Gas Water Heater
- Laminate Counters
- Separate/Formal Dining Room
- High Speed Internet
- Windows: Storm Window(s)
- Windows: Screens
Subdivision
- Hilton Village
Lot Information
- Landscaped
Property Features
- Fireplace: Wood Burning
- Fireplace: 2
- Fireplace: Masonry
Heating and Cooling
- Radiant
- Natural Gas
- Attic Fan
- Central Air
- Zoned
Flooring
- Tile
- Wood
Exterior Features
- Roof: Asphalt
Utility Information
- Utilities: Water Source: Public
- Sewer: Public Sewer
School Information
- Elementary School: Hilton
- Middle School: Homer L. Hines
- High School: Warwick
Parking
- Attached
- Driveway
- Garage
- Paved
- Circular Driveway
- Garage Door Opener
Stories
- 2
Living Area
- 2,117 sqft
Listing Price History
Date
Event
Price
% Change
$ (+/-)
Sep 12, 2025
Listed
$439,000
-
-
Disclaimer: Copyright 2025 Chesapeake Bay and Rivers Association of Realtors. All rights reserved. This information is deemed reliable, but not guaranteed. The information being provided is for consumers’ personal, non-commercial use and may not be used for any purpose other than to identify prospective properties consumers may be interested in purchasing. Data last updated 11/21/25 16:47



