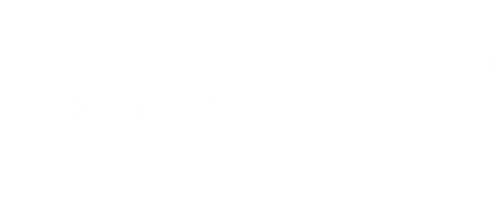
Sold
Listing Courtesy of: REIN - IDX / BHHS Rw Towne Realty
1234 W 26th St Norfolk, VA 23508
Sold on 05/02/2025
$315,000 (USD)
MLS #:
10562283
10562283
Taxes
$3,029
$3,029
Lot Size
2,100 SQFT
2,100 SQFT
Type
Townhouse
Townhouse
Year Built
2013
2013
Style
Townhouse
Townhouse
Community
Lambert's Point
Lambert's Point
Listed By
Kathleen Good, BHHS Rw Towne Realty
Bought with
Laura Blackwood, Century 21 Nachman Realty
Laura Blackwood, Century 21 Nachman Realty
Source
REIN - IDX
Last checked Nov 22 2025 at 12:58 AM GMT+0000
REIN - IDX
Last checked Nov 22 2025 at 12:58 AM GMT+0000
Bathroom Details
- Full Bathrooms: 2
Interior Features
- Window Treatments
- Dryer
- Elec Range
- Refrigerator
- Washer
- Porch
- Dishwasher
- Disposal
- Microwave
- Dual Entry Bath (Br & Hall)
- Walk-In Closet
- Attic
- Breakfast Area
- Pbr With Bath
- Pull Down Attic Stairs
- Foyer
- Utility Closet
- Accessibility: Level Flooring
- Skylights
Subdivision
- Lamberts Point
Property Features
- Fireplace: 0
- Foundation: Slab
Heating and Cooling
- Heat Pump
- Programmable Thermostat
- Central Air
Pool Information
- No Pool
Homeowners Association Information
- Dues: $48
Flooring
- Carpet
- Ceramic
- Laminate/Lvp
Exterior Features
- Fiber Cement
- Roof: Asphalt Shingle
Utility Information
- Sewer: City/County
- Fuel: Electric
- Energy: Storm Doors, Earth Craft
School Information
- Elementary School: Walter Herron Taylor Elementary
- Middle School: Blair Middle
- High School: Maury
Garage
- Garage Sqft: 220
Parking
- Garage Att 1 Car
- Carport
Stories
- 2.0000
Listing Price History
Date
Event
Price
% Change
$ (+/-)
Disclaimer: Square footage is based on information available to agent, including County records. Information has not been verified by agent and should be verified by buyer.



