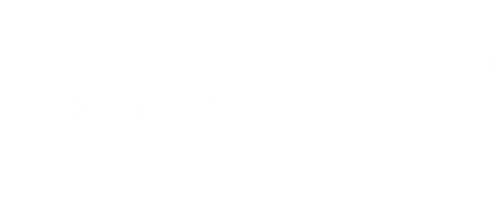


Listing Courtesy of: REIN - IDX / Century 21 Nachman Realty / Traci Cistola
3826 Occoquan River Rch A Portsmouth, VA 23703
Active
$190,000
MLS #:
10575267
10575267
Taxes
$2,269
$2,269
Type
Condo
Condo
Year Built
1995
1995
Style
Cluster
Cluster
Community
Wimbledon Chase
Wimbledon Chase
Listed By
Traci Cistola, Century 21 Nachman Realty
Source
REIN - IDX
Last checked Jul 1 2025 at 3:22 PM GMT+0000
REIN - IDX
Last checked Jul 1 2025 at 3:22 PM GMT+0000
Bathroom Details
- Full Bathrooms: 2
- Half Bathroom: 1
Interior Features
- Cathedral Ceiling
- Scuttle Access
- Walk-In Closet
- Window Treatments
- Breakfast Area
- Pbr With Bath
- Pantry
- Utility Closet
- Dishwasher
- Dryer
- Elec Range
- Refrigerator
- Washer
Subdivision
- River Pointe
Property Features
- Fireplace: 0
- Foundation: Slab
Heating and Cooling
- Electric
- Central Air
- Heat Pump
Pool Information
- No Pool
Homeowners Association Information
- Dues: $45
Flooring
- Carpet
- Ceramic
- Laminate/Lvp
Exterior Features
- Brick
- Vinyl
- Roof: Asphalt Shingle
Utility Information
- Sewer: City/County
- Fuel: Electric
School Information
- Elementary School: Churchland Primary & Intermediate
- Middle School: Churchland Middle
- High School: Churchland
Parking
- Assigned/Reserved
Stories
- 2.0000
Location
Listing Price History
Date
Event
Price
% Change
$ (+/-)
Jun 18, 2025
Price Changed
$190,000
-5%
-9,000
May 28, 2025
Price Changed
$199,000
-3%
-6,000
Estimated Monthly Mortgage Payment
*Based on Fixed Interest Rate withe a 30 year term, principal and interest only
Listing price
Down payment
%
Interest rate
%Mortgage calculator estimates are provided by C21 Nachman Realty and are intended for information use only. Your payments may be higher or lower and all loans are subject to credit approval.
Disclaimer: Square footage is based on information available to agent, including County records. Information has not been verified by agent and should be verified by buyer.




Description