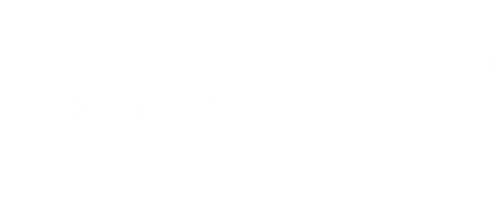
Sold
Listing Courtesy of: WILLIAMSBURG AREA ASSOCIATION OF REALTORS / Century 21 Nachman Realty / Crystal Fowler
147 Hartwell Perry Way Williamsburg, VA 23188
Sold on 09/30/2025
$610,000 (USD)
MLS #:
2502660
2502660
Taxes
$1,973(2025)
$1,973(2025)
Lot Size
0.38 acres
0.38 acres
Type
Single-Family Home
Single-Family Home
Year Built
2000
2000
Style
Transitional, Two Story
Transitional, Two Story
County
James City County
James City County
Community
Powhatan Secondary
Powhatan Secondary
Listed By
Crystal Fowler, Century 21 Nachman Realty
Bought with
Ramona Mitchell, Howard Hanna William E. Wood
Ramona Mitchell, Howard Hanna William E. Wood
Source
WILLIAMSBURG AREA ASSOCIATION OF REALTORS
Last checked Nov 22 2025 at 4:03 AM GMT+0000
WILLIAMSBURG AREA ASSOCIATION OF REALTORS
Last checked Nov 22 2025 at 4:03 AM GMT+0000
Bathroom Details
- Full Bathrooms: 2
- Half Bathroom: 1
Interior Features
- Ceiling Fan(s)
- Disposal
- Microwave
- Refrigerator
- Kitchen Island
- Dishwasher
- Wine Cooler
- Pantry
- Recessed Lighting
- Dining Area
- Gas Cooking
- Double Vanity
- Exhaust Fan
- Loft
- Range
- Bookcases
- Attic
- High Ceilings
- Walk-In Closet(s)
- Laundry: Washer Hookup
- Laundry: Dryer Hookup
- Gas Water Heater
- Solid Surface Counters
- Separate/Formal Dining Room
- Range Hood
- Tray Ceiling(s)
Subdivision
- Powhatan Secondary
Property Features
- Fireplace: Gas
- Fireplace: 1
Heating and Cooling
- Zoned
- Forced Air
- Natural Gas
- Central Air
Basement Information
- Crawl Space
Pool Information
- Community
Homeowners Association Information
- Dues: $42
Flooring
- Laminate
- Tile
- Carpet
Exterior Features
- Roof: Asphalt
- Roof: Shingle
Utility Information
- Utilities: Water Source: Public
- Sewer: Public Sewer
School Information
- Elementary School: Matoaka
- Middle School: James Blair
- High School: Jamestown
Parking
- Attached
- Garage
- Off Street
- Direct Access
- Two Spaces
Stories
- 2
Living Area
- 2,813 sqft
Listing Price History
Date
Event
Price
% Change
$ (+/-)
Jul 31, 2025
Listed
$608,500
-
-
Disclaimer: Copyright 2025 Williamsburg Area Association of Realtors. All rights reserved. This information is deemed reliable, but not guaranteed. The information being provided is for consumers’ personal, non-commercial use and may not be used for any purpose other than to identify prospective properties consumers may be interested in purchasing. Data last updated 11/21/25 20:03



