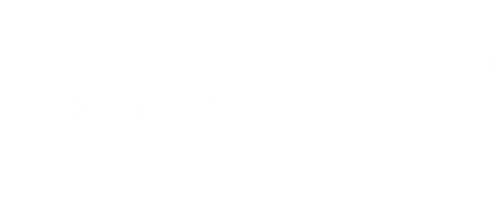
Sold
Listing Courtesy of: REIN - IDX / Howard Hanna Real Estate Services
38 Berkshire Rd Williamsburg, VA 23188
Sold on 09/30/2025
$618,000 (USD)
MLS #:
10594589
10594589
Taxes
$4,591
$4,591
Lot Size
0.62 acres
0.62 acres
Type
Farm/Ranch
Farm/Ranch
Year Built
1992
1992
Style
Farmhouse
Farmhouse
Views
Wooded
Wooded
County
James City County
James City County
Listed By
Colby Roberts, Williamsburg
Bought with
Sarah Rubenstein, Century 21 Nachman Realty
Sarah Rubenstein, Century 21 Nachman Realty
Source
REIN - IDX
Last checked Nov 22 2025 at 6:04 AM GMT+0000
REIN - IDX
Last checked Nov 22 2025 at 6:04 AM GMT+0000
Bathroom Details
- Full Bathrooms: 2
- Half Bathroom: 1
Interior Features
- Window Treatments
- Refrigerator
- Porch
- Dishwasher
- Disposal
- Microwave
- Fireplace Gas-Natural
- Primary Sink-Double
- Walk-In Closet
- 1st Floor Br
- Breakfast Area
- Pbr With Bath
- Pantry
- Dryer Hookup
- Gas Range
- Washer Hookup
- Foyer
- 220 V Elec
- Balcony
- Utility Closet
- Cathedral Ceiling
- Workshop
- Assigned Storage
- Rec Room
Subdivision
- Windsor Forest
Property Features
- Fireplace: 1
- Foundation: Basement
- Foundation: Sealed/Encapsulated Crawl Space
Heating and Cooling
- Forced Hot Air
- Heat Pump
- Nat Gas
- Central Air
Pool Information
- No Pool
Flooring
- Carpet
- Wood
- Ceramic
Exterior Features
- Clapboard
- Roof: Asphalt Shingle
Utility Information
- Sewer: City/County
- Fuel: Electric
School Information
- Elementary School: J Blaine Blayton Elementary
- Middle School: James Blair Middle
- High School: Lafayette
Garage
- Garage Sqft: 836
Parking
- Garage Att 2 Car
- Oversized Gar
- Driveway Spc
Stories
- 2.0000
Listing Price History
Date
Event
Price
% Change
$ (+/-)
Disclaimer: Square footage is based on information available to agent, including County records. Information has not been verified by agent and should be verified by buyer.



